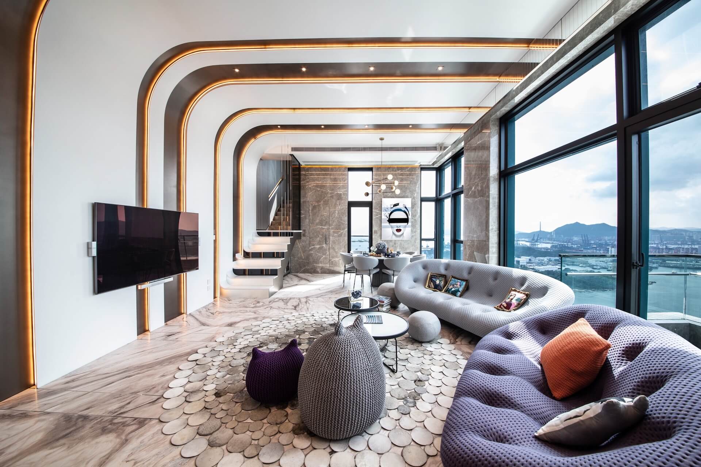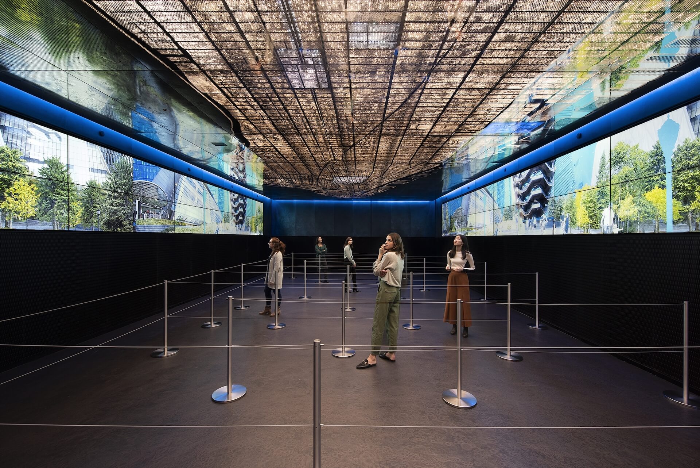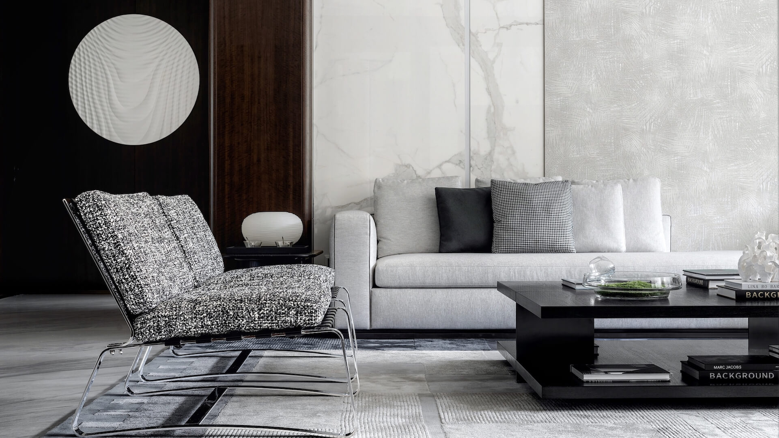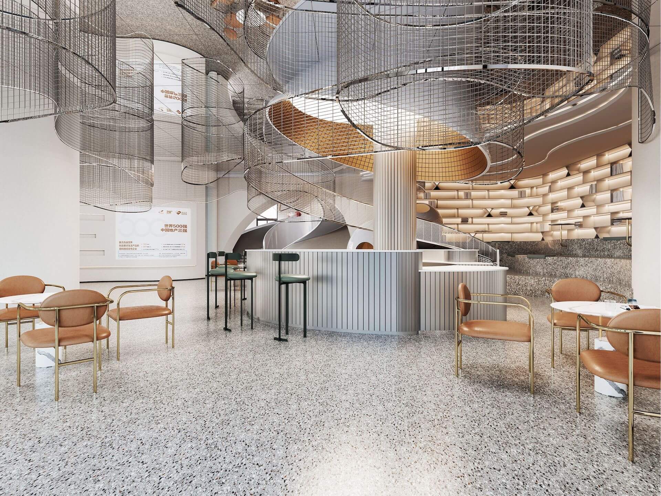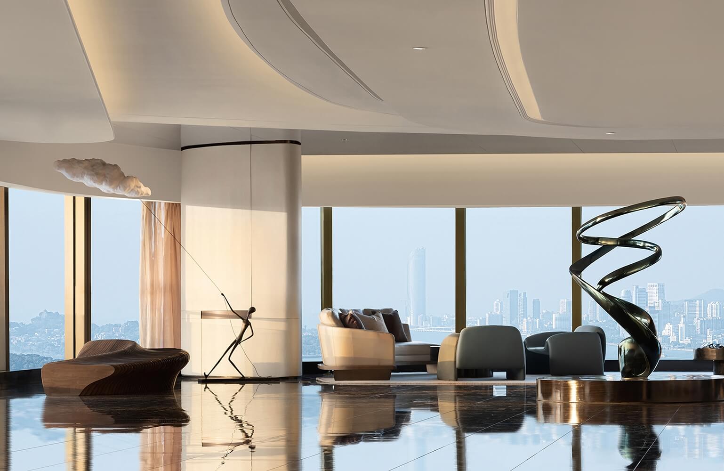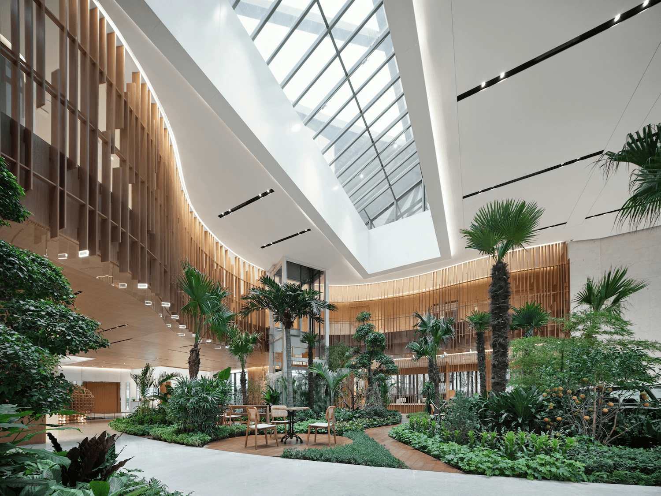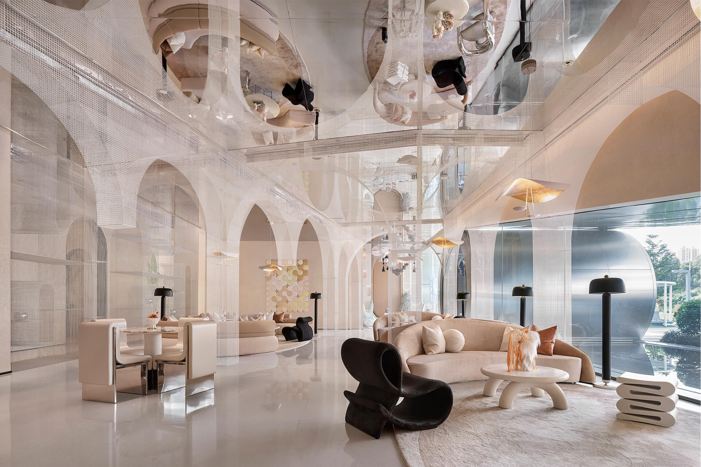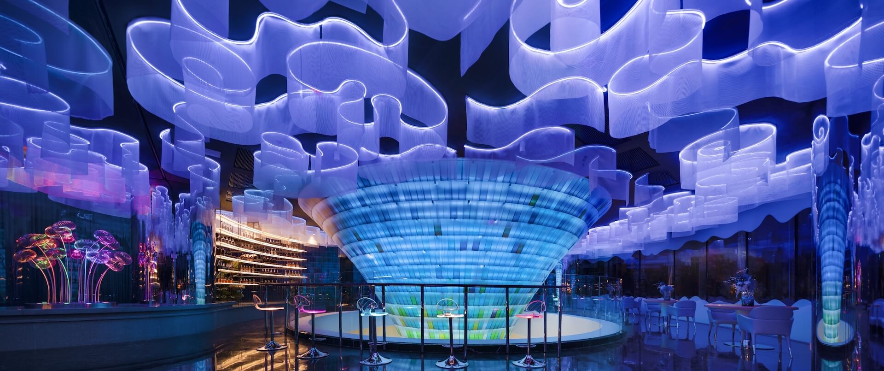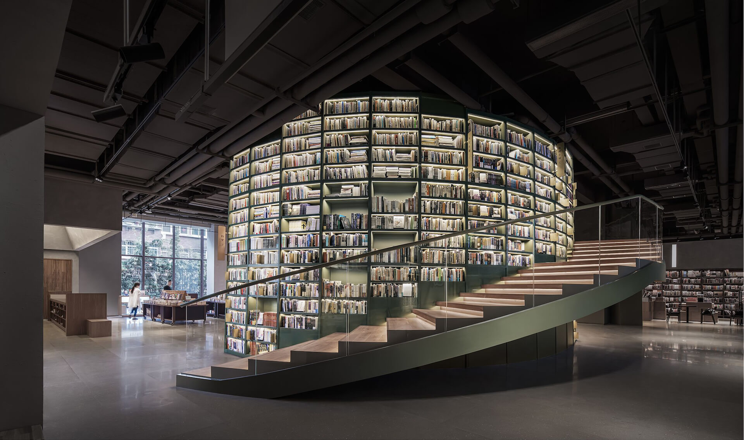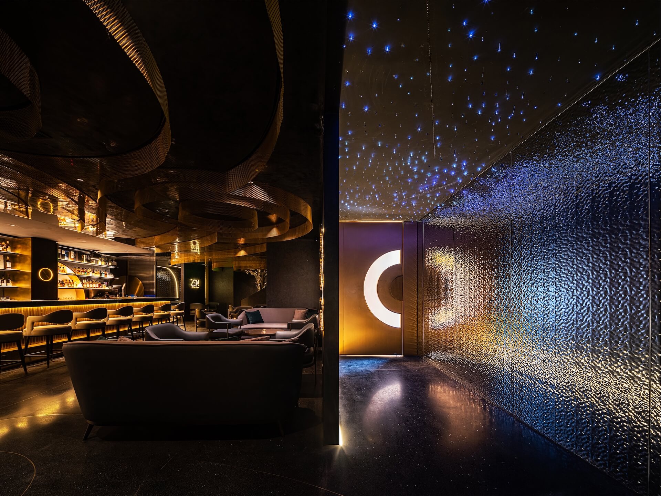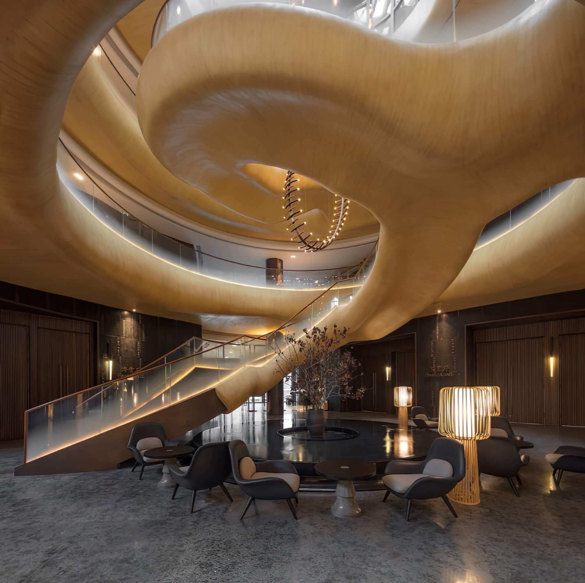INTERIOR DESIGN OF THE YEAR AWARD
Fantastic interior design is about much more than simply making rooms look more stylish and attractive. It is about fulfilling the true potential of a space and enhancing our living experience.
At IDA, we are passionate about interior design and see it as an expression of creativity and potential, which transcends language barriers and speaks to everyone. Whether you specialize in classic or contemporary interior design, restoring or renovating heritage properties, or creating something completely different to anything that has been done before, we would love to see your ideas and creations.
Winning the title of IDA Interior Design of the Year is an amazing springboard to new career opportunities.
Categories
The IDA’s Interior Design of the Year Award recognizes the designers and design teams who set new standards and push boundaries in interior design, transforming the spaces in which we live and work.
- Luxury Living
- Affordable Homes
- Small Living Spaces
- Residential Renovation Project
- Rural Living
- Minimalist Living Design
- Sustainable Living Design
- Other Residential Interior Design
- Commercial
- Cultural
- Hospitality
- Industrial / Infrastructure
- Mixed Use
- Residential
- Workspace Design
- Smart Office Design
- Commercial Interior Lighting
- Creative Space Design
- Cafeteria / Office Canteen
- Innovative Meeting Spaces
- Retail / Shopping Centers
- Other Commercial Interior Design
- Factories and Production Spaces
- Warehousing Design
- Industrial Interior Design
- Transportation Hubs / Terminals
- Industrial Lighting Design
- Other Industrial Interior Designs
- Theaters and Auditoriums
- Galleries and Exhibition Spaces
- Museums and Heritage Centers
- Religious Centers
- Educational Institutions
- Healthcare Institutions / Facilities
- Library / Learning Spaces
- Wellness / Fitness / Sports
- Lighting Design for Cultural / Community Spaces
- Eco-Friendly Focus
- Other Community Interior Designs
- Hotels / Resorts
- Restaurants
- Cafes / Coffee Shops
- Night-Clubs / Pubs
- Spa / Health and Wellness Facility
- Temporary and Pop-Up Structures
- Conceptual Projects Interior Design
- Eco-Friendly Designs
Deadlines & Fees
The International Design Awards invite interior designers and design teams to submit conceptual, in-progress or completed work. Entries may be submitted by any company or individual involved in the creation or production of the project, including designers, the firm, and clients.
7 APRIL
Early Bird Deadline
-10% Discount5 MAY
Extended Earlybird
-5% Discount4 AUGUST
Regular Deadline
8 SEPTEMBER
Extended Deadline
13 OCTOBER
Final Deadline
EXPERTISE
PROFESSIONAL
STUDENTS
1ST ENTRY
$250
$80
ADDITIONAL ENTRY
$200
$60
ADDITIONAL CATEGORIES**
50% DISCOUNT
50% DISCOUNT
* Multiple entries must be paid at the same time as your first entry in order to be counted as “additional entries”. An entry paid at a later time will be counted as a “first entry”.
** You may submit an entry into multiple categories at the same time but must be in the same disciplines. The first Category will be charged as per the original submission fee. Additional categories (2 or more) will be charged at 50% in the same discipline.
You may choose to pay online via PayPal or Credit Card.
Please note that entry fees are non-refundable. Also, once your submission fee is paid, you will NOT be able to edit or change your entries.
Once you have paid your submission fee, your entry is complete. There are no hidden expenses further down the line. Winners will not be charged any additional fees for publication, publicity, or the IDA trophy.
PROJECT DATE
Work submitted must have been created within the last 5 years.
Awards Titles
INTERIOR DESIGN OF THE YEAR, PROFESSIONAL
The Interior Design of the year winner will receive publication of his/her work in the International Design Awards Book of Designs, to be distributed to museum bookstores internationally; promotion in a newsletter to 100,000 design professionals and potential clients worldwide; year-long coverage on the International Design Awards website; and critical acclaim by our distinguished panel of judges. He/she will also receive the IDA certificate of achievements and winners seal to use it online announcing his/her winning, along with a personalized press release and the IDA awards winning stainless steel trophy.
EMERGING INTERIOR DESIGNER OF THE YEAR, STUDENT
This award will be awarded to a student who has demonstrated devotion to elevating the art of interior design. He/she will receive publication of his/her work in the IDA Book of Designs, to be distributed to museum bookstores nationwide; promotion in an newsletter to 100,000 design professionals and potential clients worldwide; year-long coverage on the International Design Awards website; and critical acclaim by our distinguished panel of judges.
Prizes and Promotions
The Winner of the Interior Design of the Year Award will receive the coveted IDA trophy and be highlighted on the main page of the IDA website and published in all our social media platforms throughout the coming year.
Along with all the sub-category winners, they will also receive a Winner Certificate, Winner Seal, and a personalised press release to use for promotional purposes. All the winning designs will also be featured in the Annual IDA Book of Design.
Our winners will receive extensive publicity all throughout the following year, showcasing their designs to a worldwide audience. They will be promoted on the IDA website in the Winners Gallery and in IDA Newsletters sent out to 100,000 design industry professionals and potential clients.
Winners will also be listed in the IDA online Design Directory, making it easier for them to be reached by potential customers.
PRESS CAMPAIGN
to over 100,000 design professionals, press and potential clients worldwide.
ONLINE DESIGN DIRECTORY
inclusion, with contact information of all IDA winners, and on the IDA website Gallery of Winning Work.
PUBLISHED IN THE ANNUAL BOOK
The IDA Book of Designs is distributed through Art Publishers and Dubb Publications around the world.
CERTIFICATE OF ACHIEVEMENT
A handsome certificate to promote your winning.
IDA WINNERS SEAL
Promote your winnings on the website and all your printed material.
Submission Details
SUBMISSION IS ONLINE AND IS COMPLETED IN 4 SIMPLE STEPS:
1. Click “submit” to create a free membership and password. If you are already a member, log in.
2. Fill in the simple online submission form–remember you can select multiple categories for each entry.
3. Upload the images for your entry. (Repeat the first 3 steps if you have multiple entries.
4. The final step is to pay your submission fees.
Up to 10 images (JPG/PDF) and 1 PDF can be submitted per entry—For best results, make sure your images are a jpg/png file cropped to a 4:3 format, are at least 1000px wide, and no larger than 4mb. Size for PDF files: Please save as “screen view” and limit it to only 6 pages per file, Max 4 MB.
Entries should include as much detail as possible, including images of each side of the building or environment along with the contextual surroundings. Please include floor and small-scale (8.5”x11”) site plans showing the project in its context.
Where the project is a group of buildings, entrants should provide a rendering that illustrates the complete project. If the entry concerns an alteration or restoration, please include both “before” and “after” images.
Entries can be submitted as completed, in-process, or conceptual works. Projects completed more than 5 years before the time of submission are not eligible.
Description of the project should be limited to 600 characters or less.
Projects will not be judged until payments have been received.

