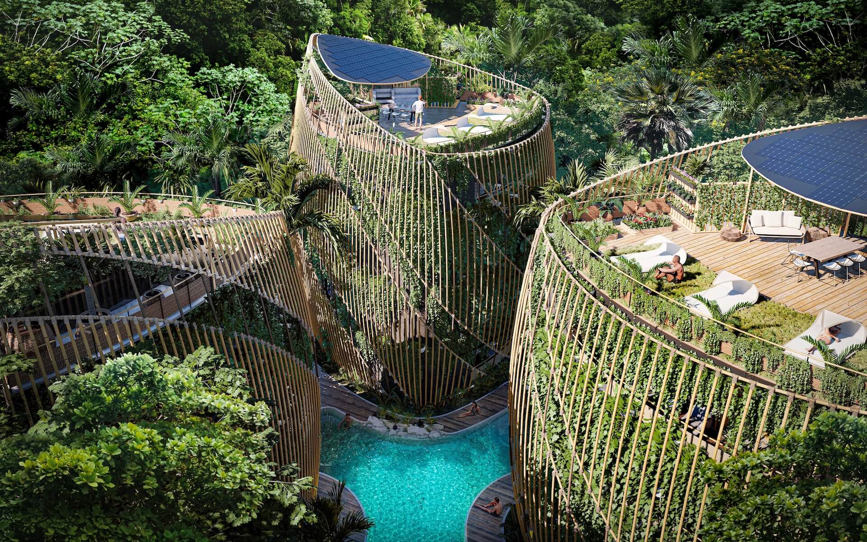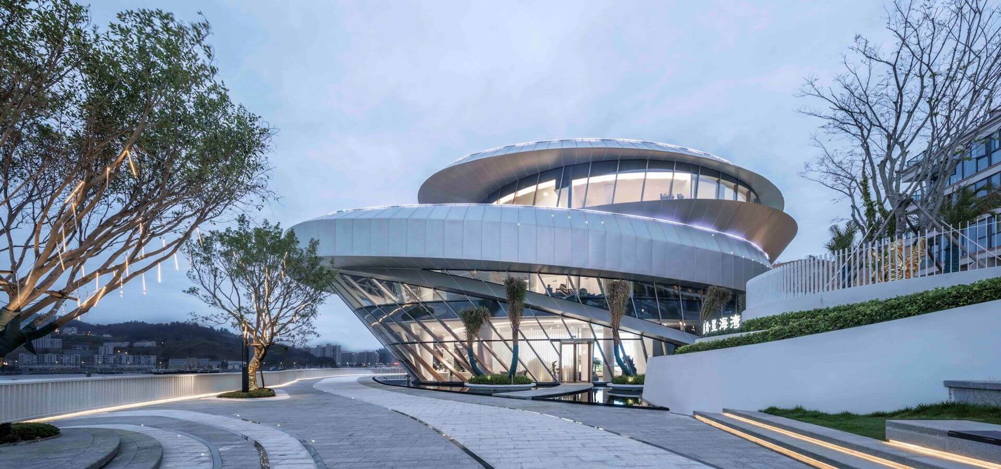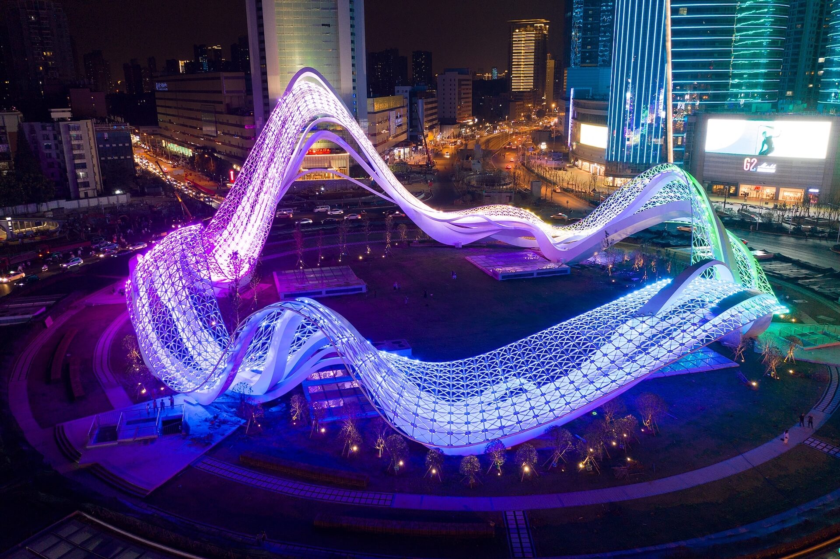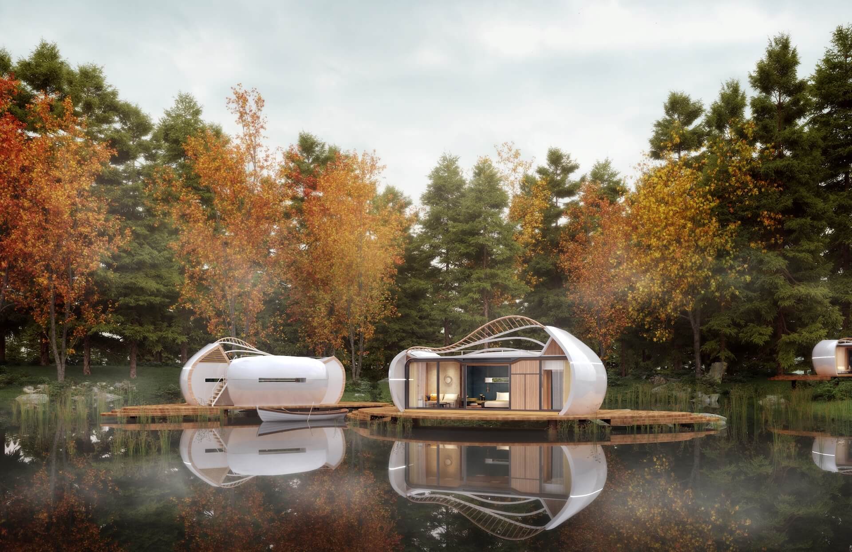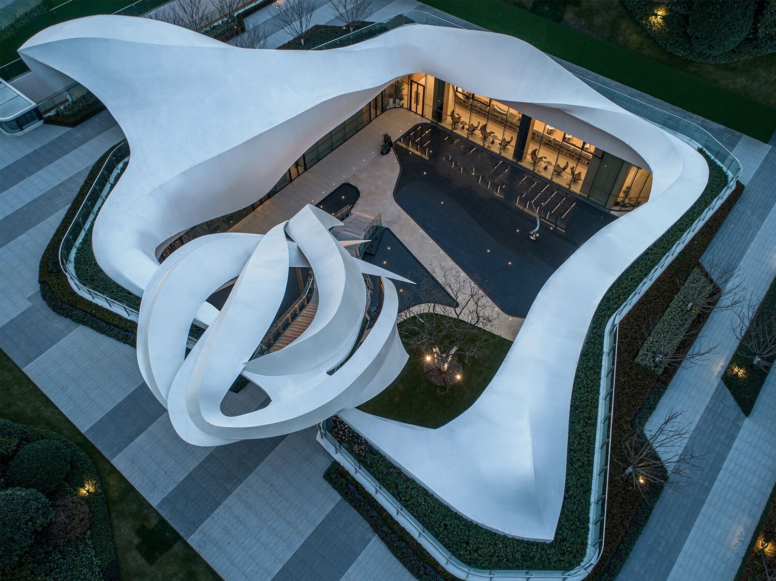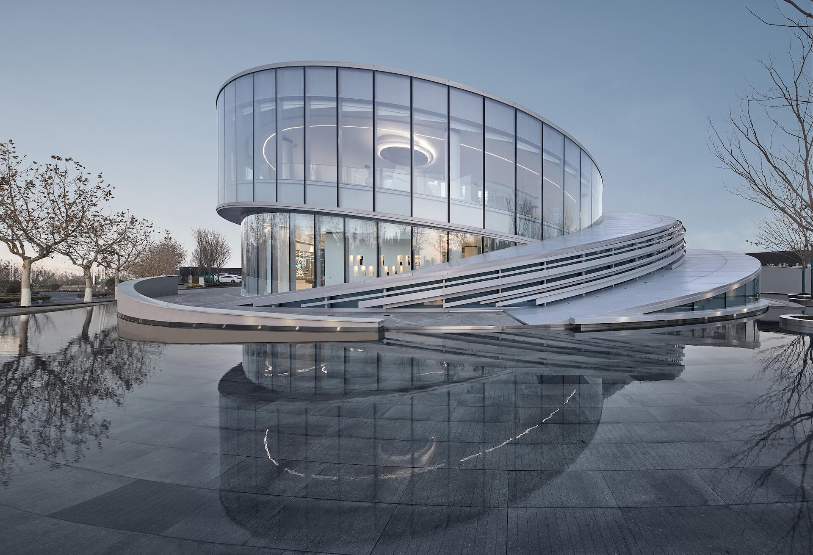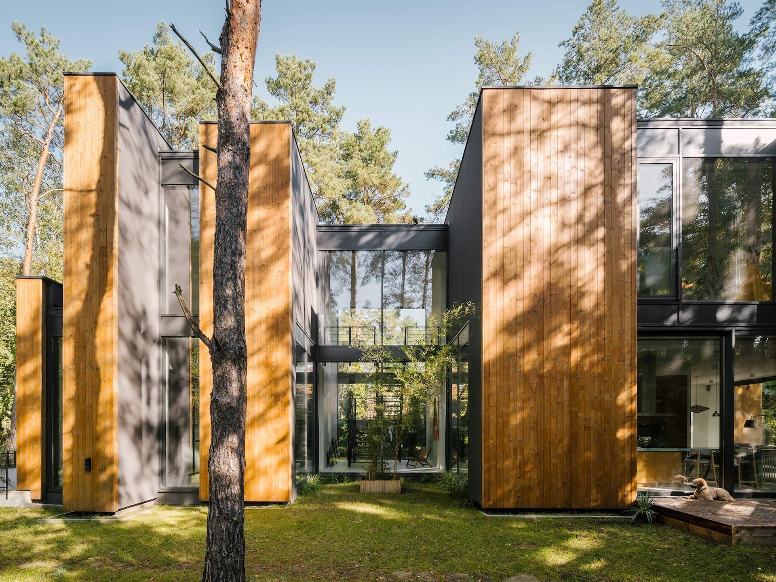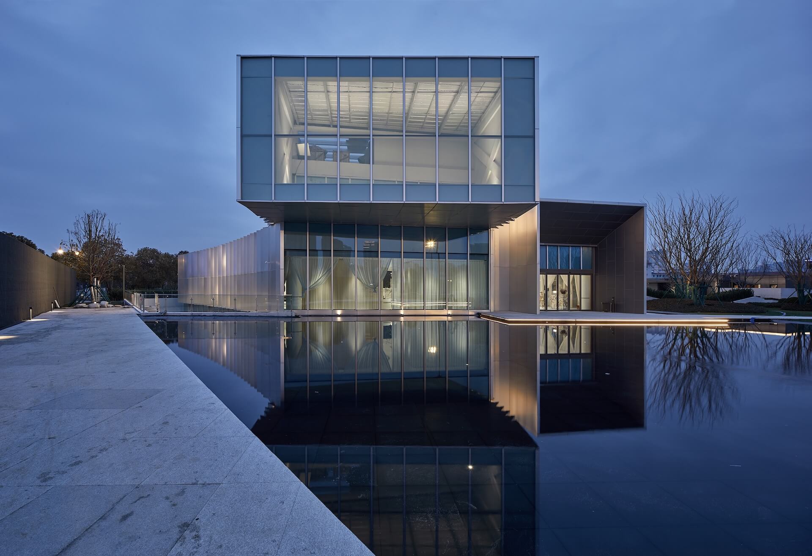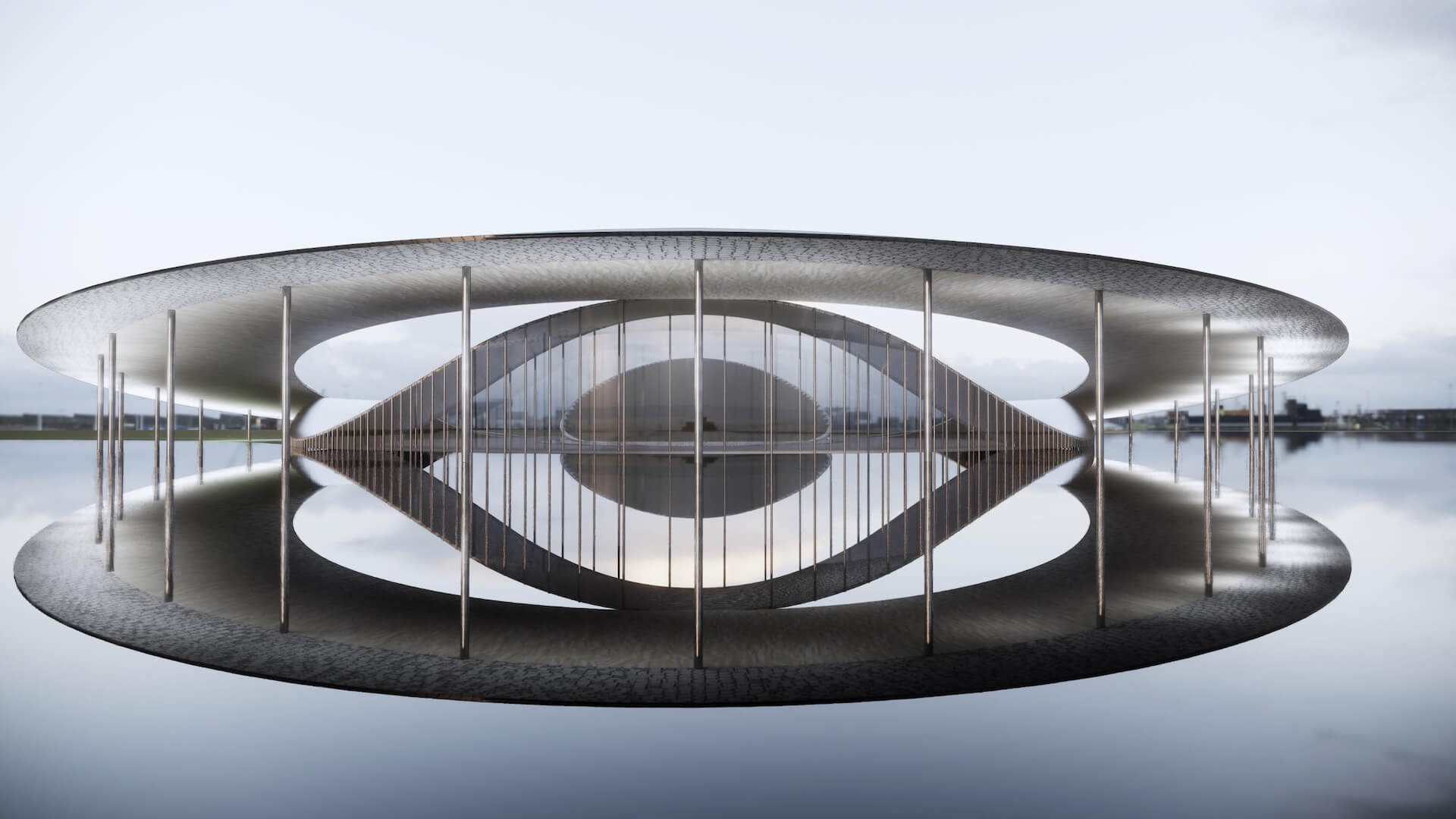ARCHITECT DESIGN OF THE YEAR
We recognize individuals and teams who have made substantial contributions in the field of architecture. The IDA award acknowledges excellence in architecture that goes far beyond the practical purposes of a building.
We believe great architecture is about creating an enduring design to be admired for generations to come, inspiring people and enriching their lives. Innovative structures can change the way we live our lives for the better and enable us make the most of the spaces we have.
The Architect Design of the Year accolade is a potentially career-changing honor and will be awarded to the individual or team we feel has explored new ground and created something truly exemplary.
Categories
The IDA’s Architect Design of the Year is one of the most respected awards in the industry and aims to showcase the phenomenal talent and vision displayed by exceptional architects all over the world.
- Homes and low-rise residential spaces
- Apartments / High-rise living
- Small living / Tiny Homes
- Sustainable Home Designs
- Residential Renovation / Adaptive Reuse
- Mixed-Use architecture
- Prefab Residential Designs
- Other Residential Designs
- Commercial
- Cultural
- Hospitality
- Industrial / Infrastructure
- Mixed Use
- Residential
- Small Office Spaces
- High-rise Offices / Skyscrapers
- Public / Government buildings
- Cultural and Educational Architecture
- Hospitality and Leisure
- Sustainable Commercial Architecture
- Prefab Commercial Designs
- Hospitals / Healthcare facilities
- Commercial Renovation / Adaptive Reuse
- Sports / Recreational Facilities
- Other Commercial Designs
- Transportation Hubs / Terminals
- Bridges
- Roads / Motorways
- Industrial Architecture
- Sustainable Urban Architecture
- Other Urban Designs
- Community Spaces / Parks
- Residential Landscaping
- Memorials / Landmarks
- Educational / Cultural Spaces
- Private Space Landscaping
- Other Landscape Designs
- Interior architectural lighting designs
- Exterior architectural lighting designs
- Landscape architectural lighting designs
- Temporary / Pop-up structures
- Cultural Preservation/Restoration
- Religious Architecture
- Humanitarian Project Designs
- Off-Grid Architectural Designs
- Conceptual Architectural Designs
Deadlines & Fees
IDA invites architects, builders, engineers and design teams to submit their projects of conceptual, in-progress or completed work.
Winners are chosen based on one project submitted; and not for a body of work.
7 APRIL
Early Bird Deadline
-10% Discount5 MAY
Extended Earlybird
-5% Discount4 AUGUST
Regular Deadline
8 SEPTEMBER
Extended Deadline
13 OCTOBER
Final Deadline
EXPERTISE
PROFESSIONAL
STUDENTS
1ST ENTRY
$250
$80
ADDITIONAL ENTRY
$200
$60
ADDITIONAL CATEGORIES**
50% DISCOUNT
50% DISCOUNT
* Multiple entries must be paid at the same time as your first entry in order to be counted as “additional entries”. An entry paid at a later time will be counted as a “first entry”.
** You may submit an entry into multiple categories at the same time but must be in the same disciplines. The first Category will be charged as per the original submission fee. Additional categories (2 or more) will be charged at 50% in the same discipline.
You may choose to pay online via PayPal or Credit Card.
Please note that entry fees are non-refundable. Also, once your submission fee is paid, you will NOT be able to edit or change your entries.
Once you have paid your submission fee, your entry is complete. There are no hidden expenses further down the line. Winners will not be charged any additional fees for publication, publicity, or the IDA trophy.
PROJECT DATE
Work submitted must have been created within the last 5 years.
Awards Titles
ARCHITECT DESIGN
OF THE YEAR, PROFESSIONAL
The architect of the year will receive publication of his/her work in the International Design Awards Book of Designs, to be distributed to museum bookstores internationally; promotion in a newsletter to 100,000 design professionals and potential clients worldwide; year-long coverage on the International Design Awards website; and critical acclaim by our distinguished panel of judges. He/she will also receive the IDA certificate of achievement and winners seal to use it online announcing his/her win, along with a personalized press release and the IDA trophy.
EMERGING ARCHITECT
OF THE YEAR, STUDENT
This award will be given to a student who has demonstrated devotion to elevating the art of architecture. He/she will receive publication of his/her work in the IDA Book of Designs, to be distributed to museum bookstores nationwide; promotion in an newsletter to 100,000 design professionals and potential clients worldwide; year-long coverage on the International Design Awards website; and critical acclaim by our distinguished panel of judges.
Prizes and Promotions
The Winner of the Architect Design of the Year Award will receive the coveted IDA trophy and be highlighted on the main page of the IDA website and published in all our social media platforms throughout the coming year.
Along with all the sub-category winners, they will also receive a Winner Certificate, Winner Seal, and a personalised press release to use for promotional purposes. All the winning designs will also be featured in the Annual IDA Book of Design.
Our winners will receive extensive publicity all throughout the following year, showcasing their designs to a worldwide audience. They will be promoted on the IDA website in the Winners Gallery and in IDA Newsletters sent out to 100,000 design industry professionals and potential clients.
Winners will also be listed in the IDA online Design Directory, making it easier for them to be reached by potential customers.
PRESS CAMPAIGN
to over 100,000 design professionals, press and potential clients worldwide.
ONLINE DESIGN DIRECTORY
inclusion, with contact information of all IDA winners, and on the IDA website Gallery of Winning Work.
PUBLISHED IN THE ANNUAL BOOK
The IDA Book of Designs is distributed through Art Publishers and Dubb Publications around the world.
CERTIFICATE OF ACHIEVEMENT
A handsome certificate to promote your winning.
IDA WINNERS SEAL
Promote your winnings on the website and all your printed material.
Submission Details
SUBMISSION IS ONLINE AND IS COMPLETED IN 4 SIMPLE STEPS:
1. Click “submit” to create a free membership and password. If you are already a member, log in.
2. Fill in the simple online submission form–remember you can select multiple categories for each entry.
3. Upload the images for your entry. (Repeat the first 3 steps if you have multiple entries.)
4. The final step is to pay your submission fees.
Up to 10 images (JPG/PDF) and 1 PDF can be submitted per entry—For best results, make sure your images are a jpg/png file cropped to a 4:3 format, are at least 1000px wide, and no larger than 4mb. Size for PDF files: Please save as “screen view” and limit it to only 6 pages per file, Max 4 MB.
Entries should include as much detail as possible, including images of each side of the building or environment along with the contextual surroundings. Please include floor and small-scale (8.5”x11”) site plans showing the project in its context.
Where the project is a group of buildings, entrants should provide a rendering that illustrates the complete project. If the entry concerns an alteration or restoration, please include both “before” and “after” images.
Entries can be submitted as completed, in-process, or conceptual works. Projects completed more than 5 years before the time of submission are not eligible.
Description of the project should be limited to 600 characters or less.

